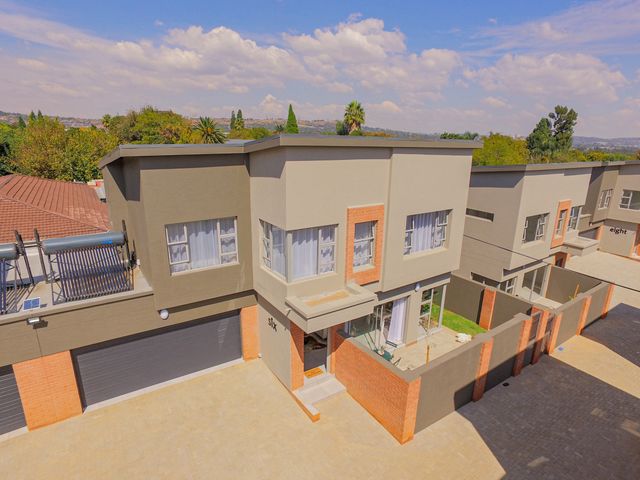R2,380,000
Monthly Bond Repayment R25,792.22
Calculated over 20 years at 11.75% with no deposit.
Change Assumptions
Calculate Affordability | Calculate Bond & Transfer Costs
Monthly Levy
R450
R450
Monthly Rates
R1,000
R1,000
ONLY TWO LEFT - EXPERIENCE THE PINNACLE OF MODERN LIVING IN OUR NEW DEVELOPMENT!
ALL TRANSFER COSTS ARE INCLUDED! (excluding bond costs)
This stunning complex is a modern architectural masterpiece, designed with luxury and comfort in mind plus efficiency with gas hobs and solar geysers. The development boasts an elegant, contemporary aesthetic, with clean lines and high-quality finishes throughout.
The large windows are a standout feature, not only enhancing the architectural appeal but also serving a vital function by inviting an abundance of natural light. The living areas seamlessly blend into the dining and kitchen spaces and there is a guest loo downstairs, providing the perfect space for entertaining guests or enjoying family time.
The kitchen, with its gas hob, ample appliance space, and sleek cabinetry, strikes a balance between functionality and style. The addition of granite countertops and a breakfast nook adds a touch of elegance and convenience, catering to both casual and formal culinary experiences.
The bedrooms in the home underscore a commitment to comfort, spaciousness, and natural illumination. Generously proportioned, each of the three bedrooms is designed to be a sanctuary of relaxation and tranquillity. Ample closet space in each room ensures that storage is both practical and plentiful, catering to the needs of modern living without compromising on aesthetics.
The master bedroom takes the concept of luxury living to a new level. Described as a retreat, it offers a heightened level of privacy and indulgence. The en-suite bathroom promises a spa-like experience in one’s home, emphasizing comfort and convenience along with a walk-through closet further enhancing the room’s functionality.
Additional features include a double garage with direct access into the home, LED lighting, solar geysers, and gas in the kitchen.
This stunning complex is a modern architectural masterpiece, designed with luxury and comfort in mind plus efficiency with gas hobs and solar geysers. The development boasts an elegant, contemporary aesthetic, with clean lines and high-quality finishes throughout.
The large windows are a standout feature, not only enhancing the architectural appeal but also serving a vital function by inviting an abundance of natural light. The living areas seamlessly blend into the dining and kitchen spaces and there is a guest loo downstairs, providing the perfect space for entertaining guests or enjoying family time.
The kitchen, with its gas hob, ample appliance space, and sleek cabinetry, strikes a balance between functionality and style. The addition of granite countertops and a breakfast nook adds a touch of elegance and convenience, catering to both casual and formal culinary experiences.
The bedrooms in the home underscore a commitment to comfort, spaciousness, and natural illumination. Generously proportioned, each of the three bedrooms is designed to be a sanctuary of relaxation and tranquillity. Ample closet space in each room ensures that storage is both practical and plentiful, catering to the needs of modern living without compromising on aesthetics.
The master bedroom takes the concept of luxury living to a new level. Described as a retreat, it offers a heightened level of privacy and indulgence. The en-suite bathroom promises a spa-like experience in one’s home, emphasizing comfort and convenience along with a walk-through closet further enhancing the room’s functionality.
Additional features include a double garage with direct access into the home, LED lighting, solar geysers, and gas in the kitchen.
Features
Pets Allowed
Yes
Interior
Bedrooms
3
Bathrooms
2.5
Kitchen
Yes
Reception Rooms
2
Furnished
No
Exterior
Garages
2
Security
Yes
Parkings
2
Pool
No
Scenery/Views
Yes
Sizes
Floor Size
180m²
Land Size
260m²
STREET MAP
STREET VIEW
Edendale, Edenvale
Edendale, Edenvale Edendale, located on the Gauteng East Rand, is a suburb of Edenvale and forms part of the Ekurhuleni Metropolitan Municipality. Edendale is a popular, well-established suburb, situated close to excellent schools, shopping centres and transport routes. The suburb offers quality leisure, sporting and medical facilities. This suburb offers a wide variety of different homes, including apartments,...
More Info
Get Email Alerts
Sign-up and receive Property Email Alerts of Houses for sale in None, 534.







































