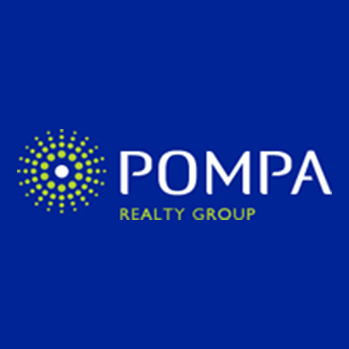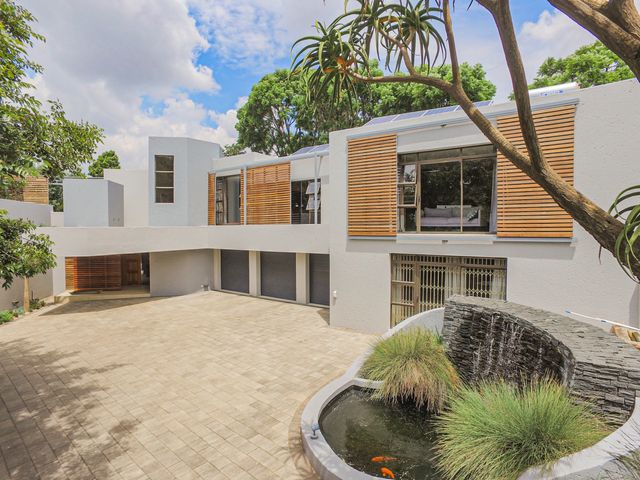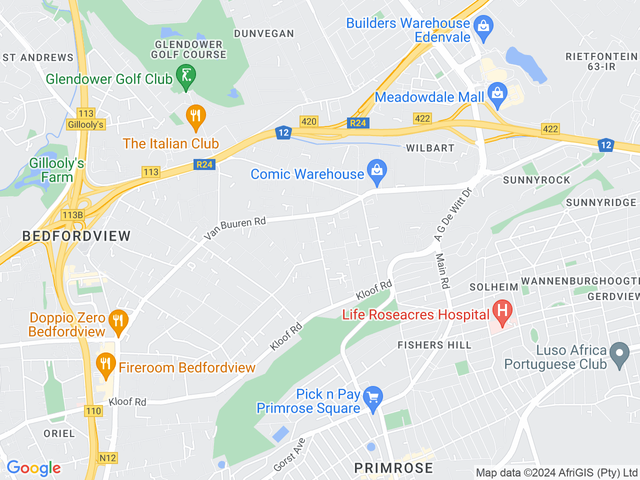R8,950,000
Monthly Bond Repayment R96,991.78
Calculated over 20 years at 11.75% with no deposit.
Change Assumptions
Calculate Affordability | Calculate Bond & Transfer Costs
Monthly Levy
R1,350
R1,350
Monthly Rates
R6,312
R6,312
Special Levy
R550
R550
OFF THE GRID, FIVE BEDROOM HOME IN SECURE BOOMED ROAD IN BEDFORDVIEW!!
Comfortable and secure family home on a corner stand in a secure 24-hour manned road closure in upper Bedfordview!!
Energy efficiency is at the forefront of this home's design. It runs 95% off-grid, thanks to 28 solar panels producing up to 60kWh per day, 20 kWh batteries (recently replaced), a Victron inverter, two SMA solar inverters, three solar geysers, and two top-of-the-range 5000l water tanks. This system ensures that the electrical bill remains astonishingly low. Attention to detail is evident in the choice of high-end, eco-friendly fixtures throughout the home. These include LED lighting, a comprehensive Carbon and UV water filter, and an off-grid water pressure pump. The home is also equipped with fiber and Wi-Fi, network cabling points in key areas, a redesigned Koi pond with a new pump, and a swimming pool with a new pump and a heat pump. Security is paramount, with a state-of-the-art Paradox alarm system, a new radio connected to the electric fence, and a secure automated roller shutter door at the top of the stairs. Completing this architectural marvel are three automated garages, a laundry, and a gym area that can be converted into a separate flatlet, equipped with a built-in kitchen. Additionally, there's a separate domestic quarters with a kitchenette and bathroom, ensuring comfort and convenience for everyone. This home is not just a residence; it's a statement of luxurious living, thoughtful design, and a commitment to sustainability and security, making it an ideal haven for a discerning family.
This exceptional home was originally designed by renowned architect Louis Louw and is not only a structural masterpiece but allows for family living at its best. At the heart of this home is an impressive all-weather entertainer's patio, enclosed by sliding doors and equipped with a fireplace, gas barbecue with brass features, a water prep bowl, and a fridge. It's a perfect spot for enjoying cocktails or morning coffee, surrounded by the serene beauty of a lush garden, mature trees, and a sparkling blue swimming pool. The seamless integration of indoor and outdoor spaces is further enhanced by a wooden landing bridge with water features and the addition of steel and wood sliding screen structures, pergolas, and shutters.
The living spaces are designed for openness and light. The ground floor hosts four sun-drenched living areas, two boasting brand-new stainless-steel gas fireplaces, adding warmth and ambiance. The guest suite is not only large but also includes an ensuite bathroom and direct garden access. The entrance is grand, with a double-volume space illuminated by skylights, leading to a sophisticated guest washroom. The kitchen is a chef's dream, blending elegance with functionality. It features wood cupboards, glass splashbacks, and pristine white quartz counters. It's fully equipped with two eye-level ovens, a convection microwave, a gas hob, and a prep wash basin.
The kitchen also boasts a built-in wine rack and space for a double-door fridge. Adjacent to the kitchen is a well-organized scullery with a double sink, additional washing sink, and space for four appliances, complemented by a walk-in shelved pantry. The upper level is just as impressive, offering four spacious, well-lit bedrooms, each with its own ensuite and built-in cupboards. The family study or homework station is expansive, featuring air-conditioning and a walk-in stationery closet. The master suite is a sanctuary, with a spacious double ensuite, a large walk-in closet, and direct access to a secluded upstairs patio finished with natural wood slates and designer steel structures, offering exceptional views and a sense of seclusion.
Energy efficiency is at the forefront of this home's design. It runs 95% off-grid, thanks to 28 solar panels producing up to 60kWh per day, 20 kWh batteries (recently replaced), a Victron inverter, two SMA solar inverters, three solar geysers, and two top-of-the-range 5000l water tanks. This system ensures that the electrical bill remains astonishingly low. Attention to detail is evident in the choice of high-end, eco-friendly fixtures throughout the home. These include LED lighting, a comprehensive Carbon and UV water filter, and an off-grid water pressure pump. The home is also equipped with fiber and Wi-Fi, network cabling points in key areas, a redesigned Koi pond with a new pump, and a swimming pool with a new pump and a heat pump. Security is paramount, with a state-of-the-art Paradox alarm system, a new radio connected to the electric fence, and a secure automated roller shutter door at the top of the stairs. Completing this architectural marvel are three automated garages, a laundry, and a gym area that can be converted into a separate flatlet, equipped with a built-in kitchen. Additionally, there's a separate domestic quarters with a kitchenette and bathroom, ensuring comfort and convenience for everyone. This home is not just a residence; it's a statement of luxurious living, thoughtful design, and a commitment to sustainability and security, making it an ideal haven for a discerning family.
This exceptional home was originally designed by renowned architect Louis Louw and is not only a structural masterpiece but allows for family living at its best. At the heart of this home is an impressive all-weather entertainer's patio, enclosed by sliding doors and equipped with a fireplace, gas barbecue with brass features, a water prep bowl, and a fridge. It's a perfect spot for enjoying cocktails or morning coffee, surrounded by the serene beauty of a lush garden, mature trees, and a sparkling blue swimming pool. The seamless integration of indoor and outdoor spaces is further enhanced by a wooden landing bridge with water features and the addition of steel and wood sliding screen structures, pergolas, and shutters.
The living spaces are designed for openness and light. The ground floor hosts four sun-drenched living areas, two boasting brand-new stainless-steel gas fireplaces, adding warmth and ambiance. The guest suite is not only large but also includes an ensuite bathroom and direct garden access. The entrance is grand, with a double-volume space illuminated by skylights, leading to a sophisticated guest washroom. The kitchen is a chef's dream, blending elegance with functionality. It features wood cupboards, glass splashbacks, and pristine white quartz counters. It's fully equipped with two eye-level ovens, a convection microwave, a gas hob, and a prep wash basin.
The kitchen also boasts a built-in wine rack and space for a double-door fridge. Adjacent to the kitchen is a well-organized scullery with a double sink, additional washing sink, and space for four appliances, complemented by a walk-in shelved pantry. The upper level is just as impressive, offering four spacious, well-lit bedrooms, each with its own ensuite and built-in cupboards. The family study or homework station is expansive, featuring air-conditioning and a walk-in stationery closet. The master suite is a sanctuary, with a spacious double ensuite, a large walk-in closet, and direct access to a secluded upstairs patio finished with natural wood slates and designer steel structures, offering exceptional views and a sense of seclusion.
Features
Pets Allowed
Yes
Interior
Bedrooms
5
Bathrooms
6
Kitchen
2
Reception Rooms
3
Study
2
Furnished
No
Exterior
Garages
3
Security
Yes
Parkings
3
Flatlet
1
Domestic Accomm.
1
Pool
Yes
Sea Views
True
Sizes
Floor Size
890m²
Land Size
1,693m²
STREET MAP
STREET VIEW
Bedfordview, Bedfordview
BLUE CHIP INVESTMENTS. Bedfordview is an affluent town on the East Rand which is situated in Gauteng, South Africa. Bedfordview has been part of the Ekurhuleni Metropolitan Municipality since 2000. Bedfordview is one of the most upmarket garden villages in Gauteng and caters for the top, middle and lower levels of the property market. There are premium security villages where property investors can find cluster...
More Info
Bedfordview in the news
Bedfordview offers huge value to Johannesburg Buyers
Bedfordview Property valuesGet Email Alerts
Sign-up and receive Property Email Alerts of Houses for sale in None, 295.
















































